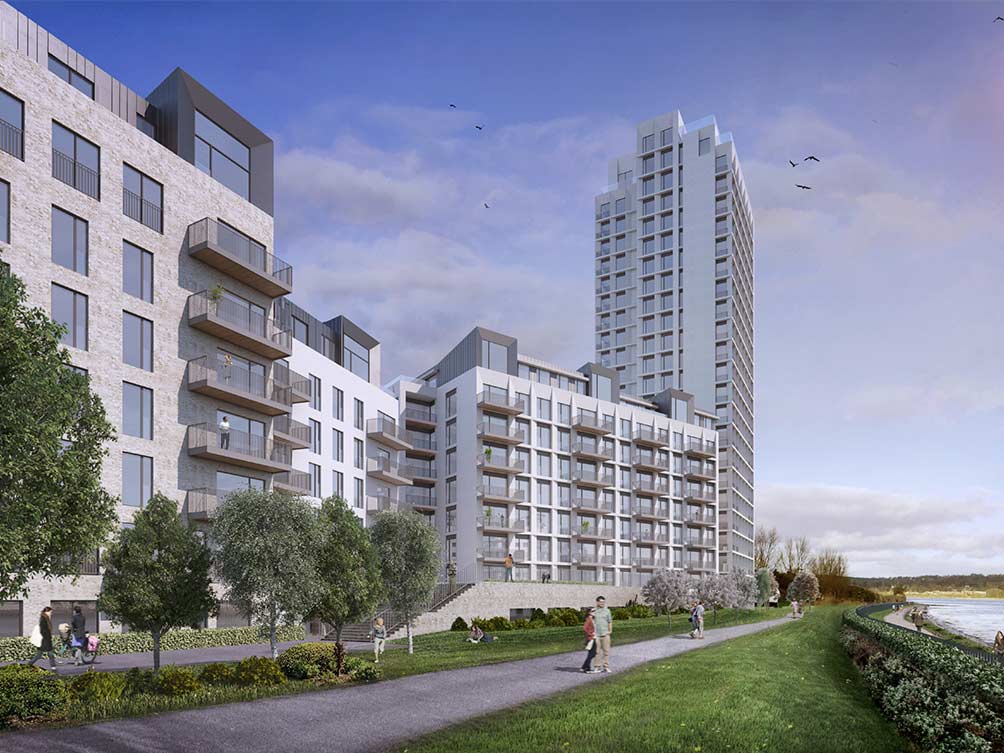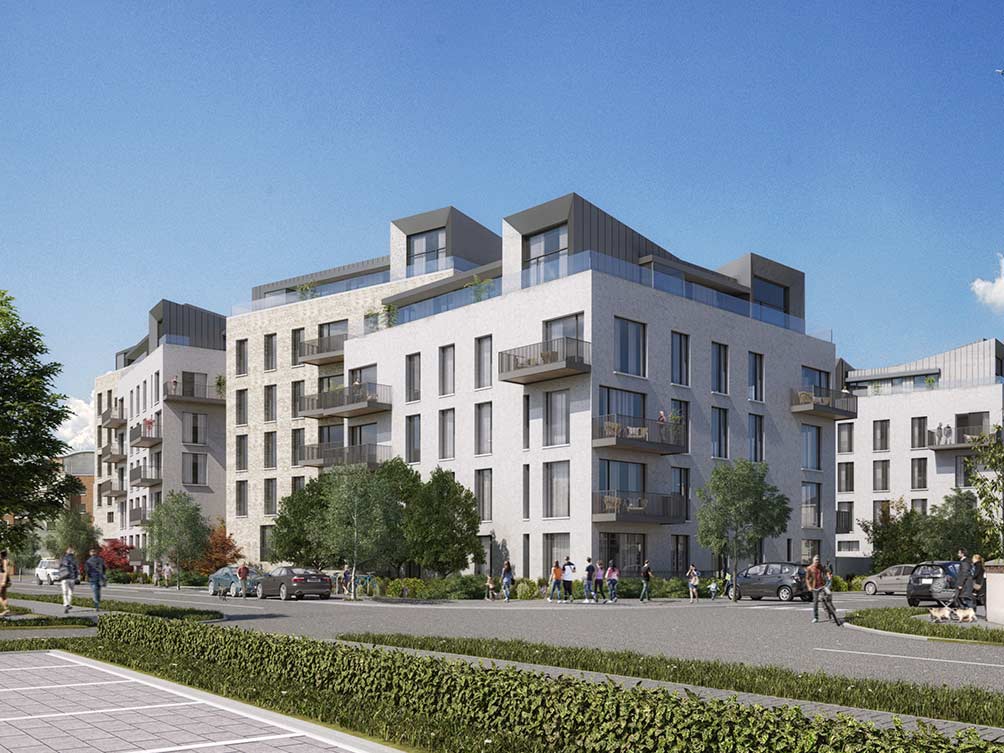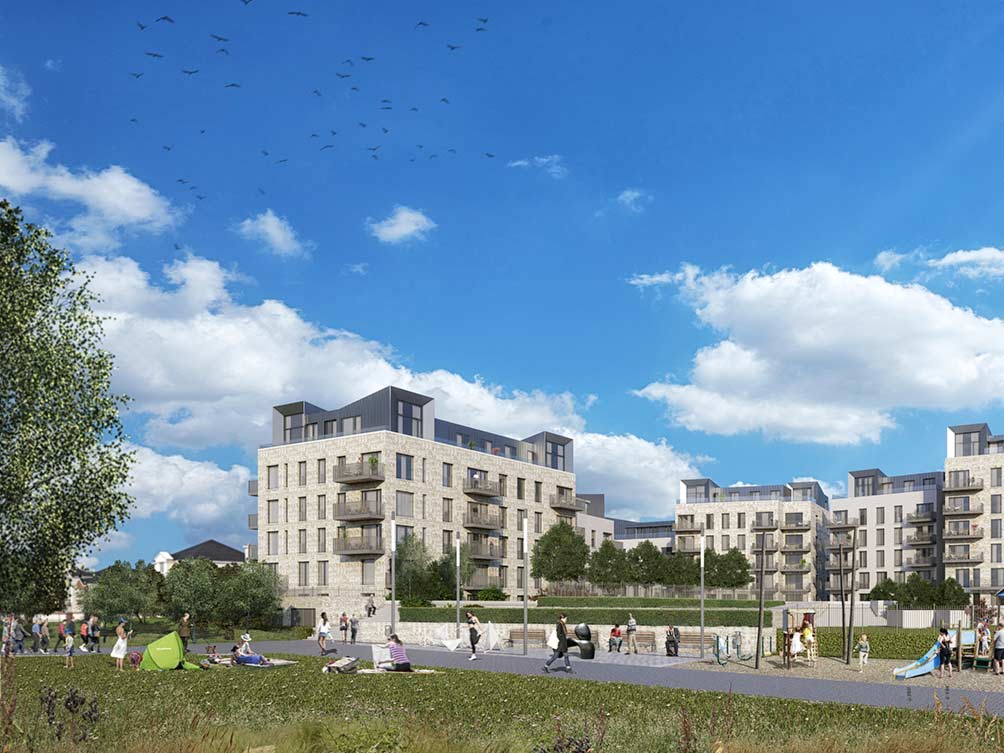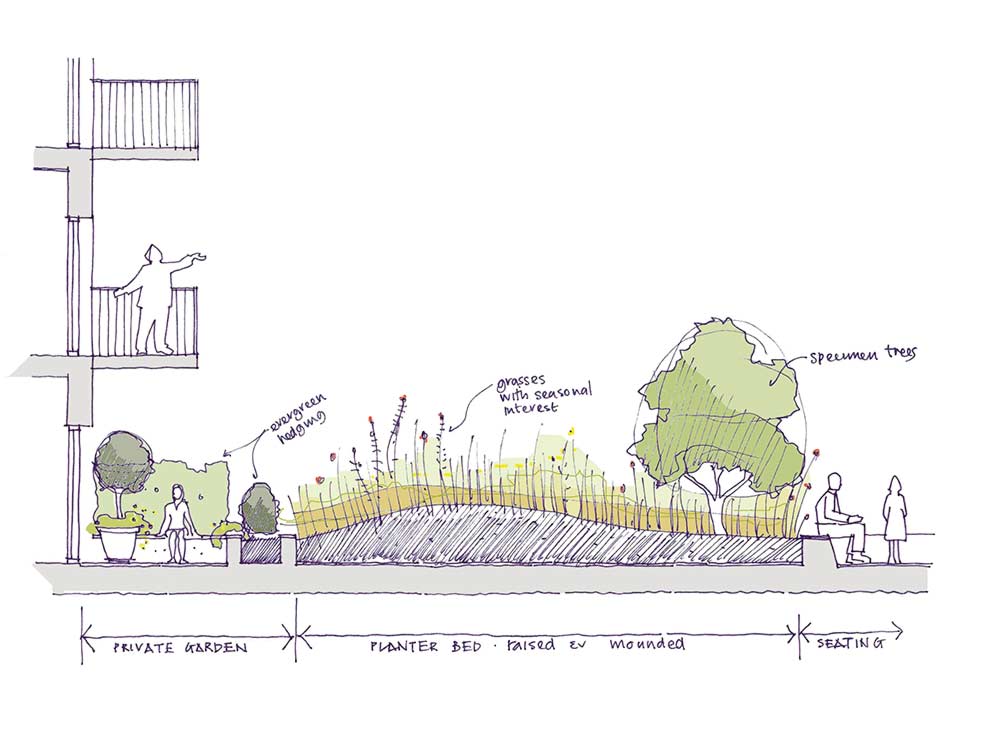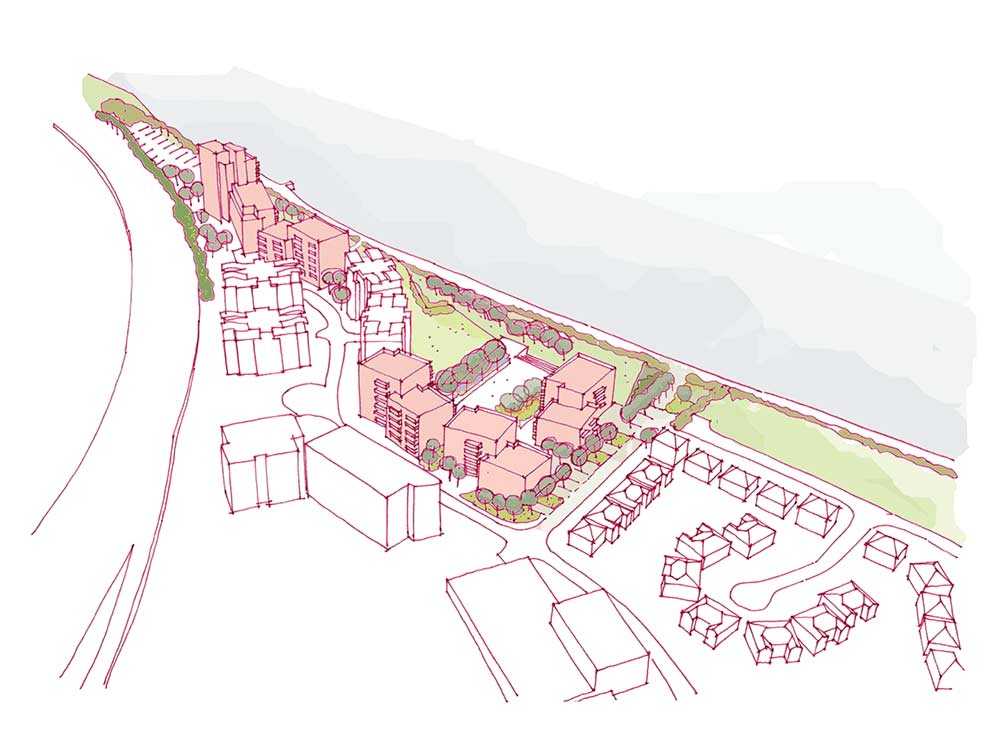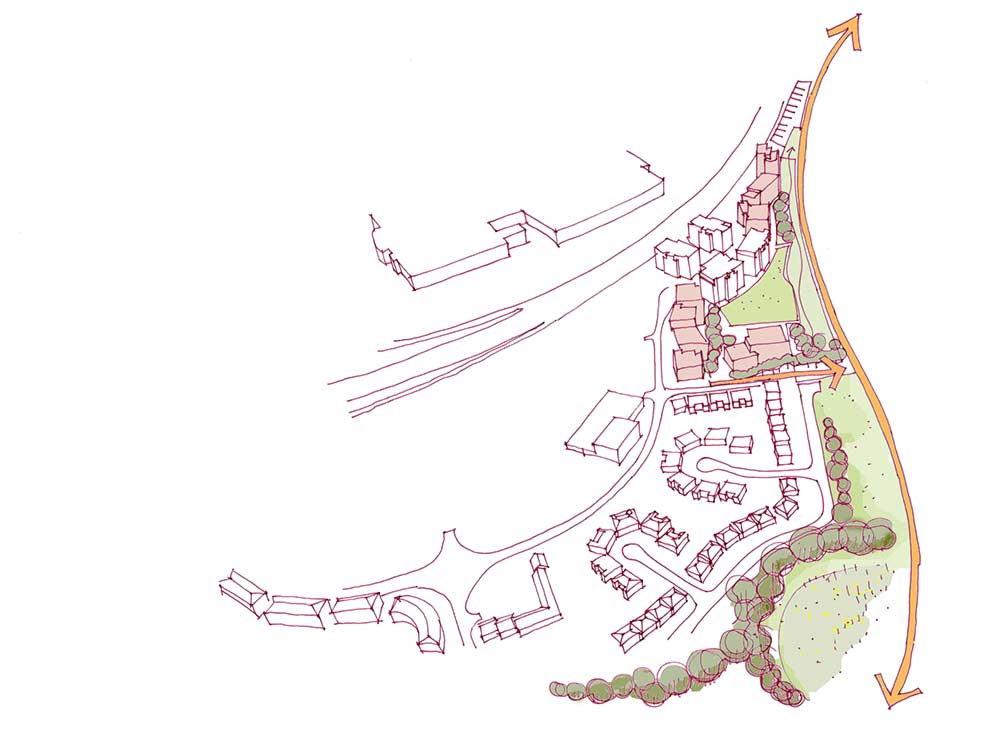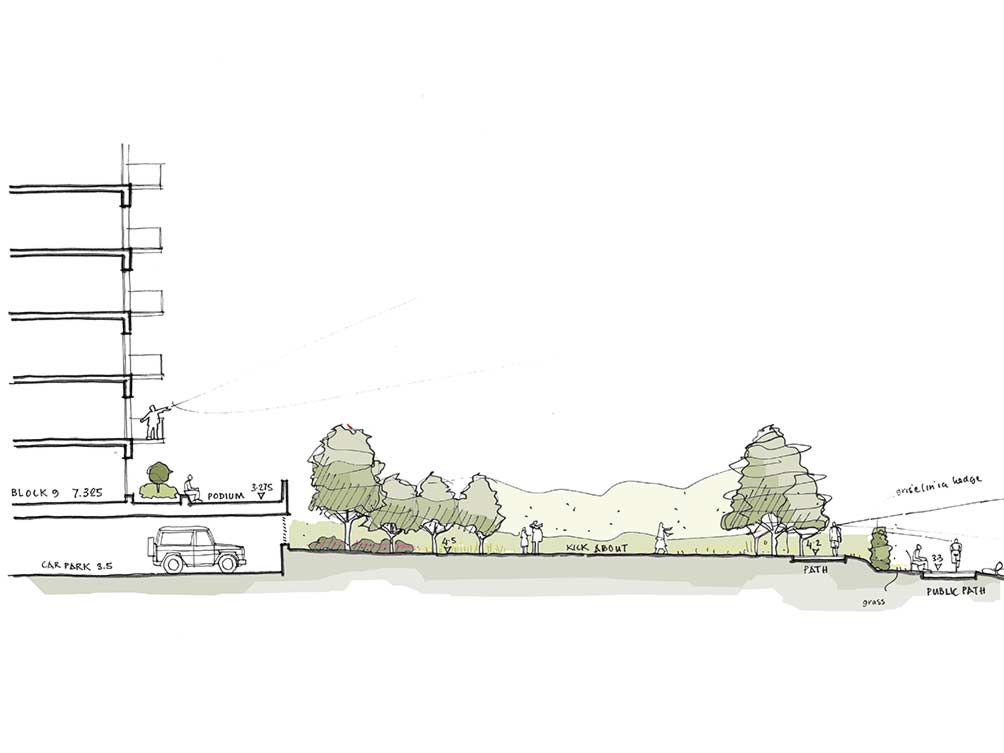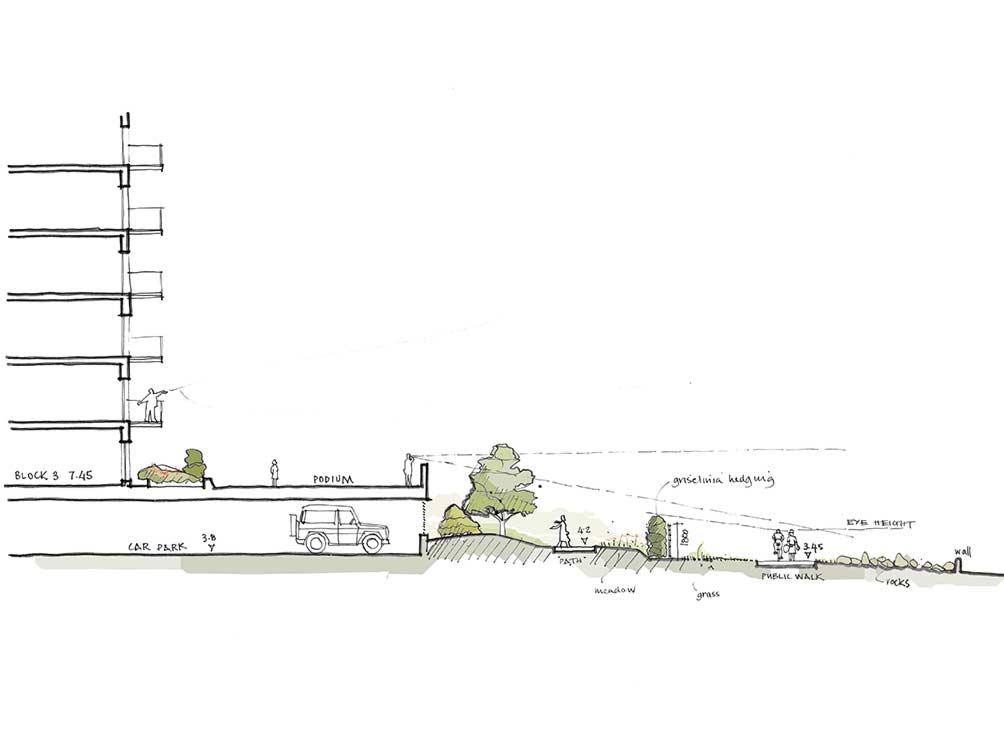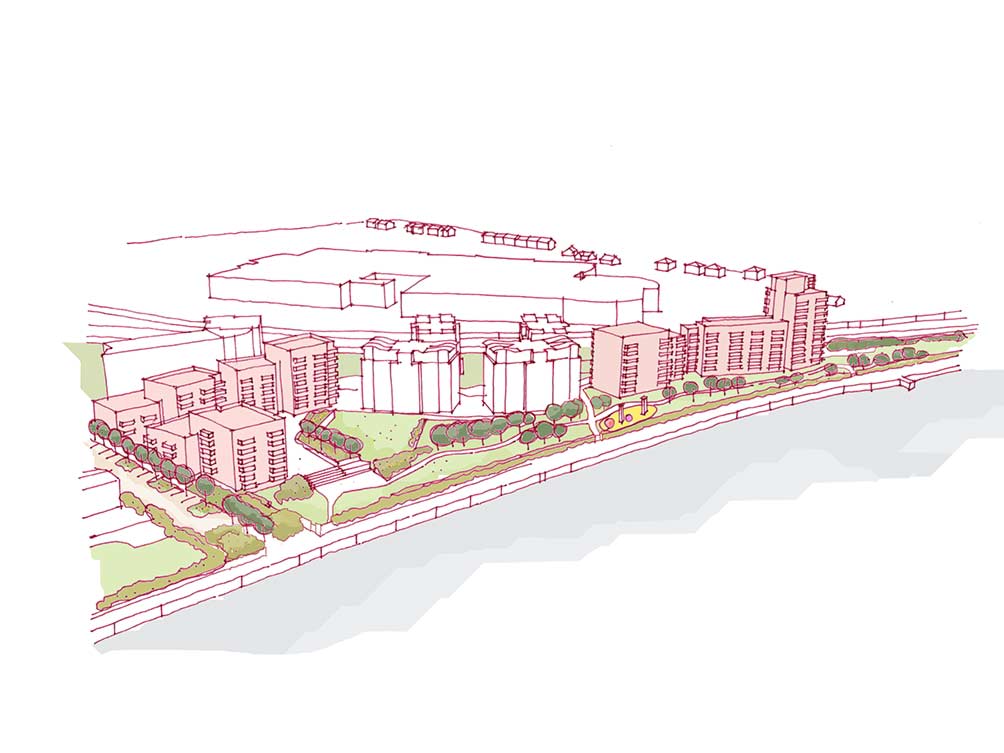Project Name: Jacob’s Island, Mahon Strategic Housing Development
Location: Jacob’s Island, Mahon, Cork City
Client: Montip Horizons Ltd.
Role: Landscape Design
Architect: O’Mahony Pike Architects
Contract Value: N/A
Current Status: Planning Permission granted in October 2018
Description:
This landscape proposal was submitted as part of a Strategic Housing Development application to An Bord Pleanála led by O’Mahony Pike Architects. OMP proposed the development of 413 apartments in six new residential blocks ranging in height from 6-8 storeys and culminating in a tower of 25 storeys at the northern most point of the site to form a landmark building.
Not unlike the Architectural response to the site, the landscape strategy seeks to tie the existing and new buildings together, creating a necklace like configuration which is strung along the length of the site. The landscape proposal has a vital role in achieving continuity and connection between the buildings and across the site. The changing levels and spaces between built structures provide opportunities for pocket parks and a wide variety of public spaces. Planting, seating, lighting, generous steps and ramps will enhance the experience of traversing the site and provide a more pleasant, communal space to build a residential community.
The landscape proposal also seeks to unify and connect the development with the site’s unique water front location on the edge of Lough Mahon. A linear park which encompasses the swathe of land that extends along the water edge provides a secure, well orientated park for residents. Active use of the park is encouraged by providing a number of amenities to suit all age groups as well as creating a path through the park which connects to the public walk at several points.


